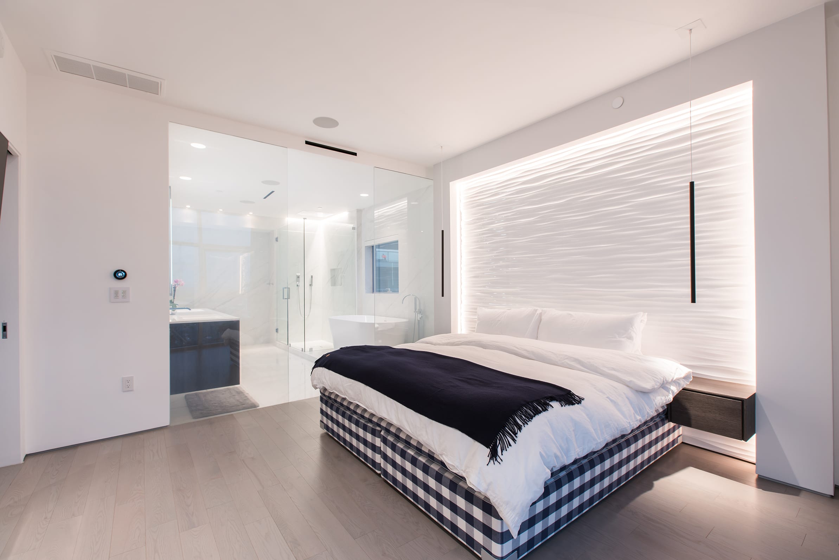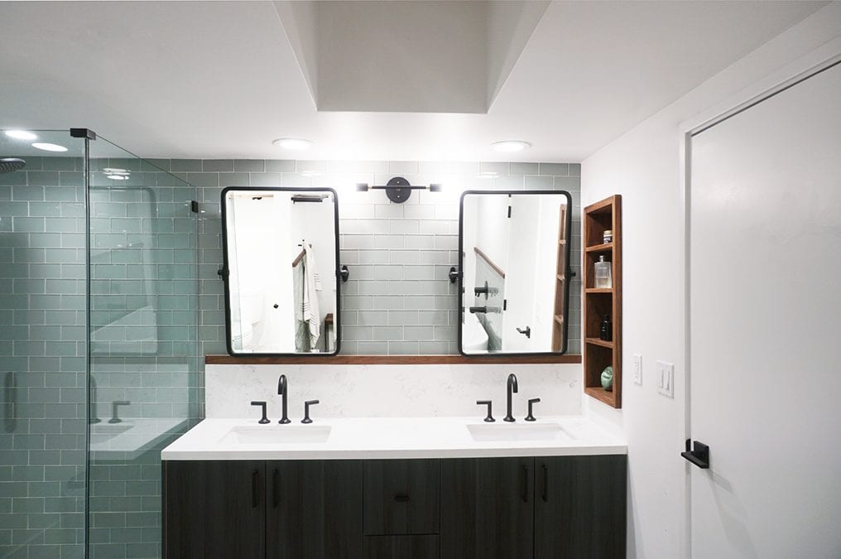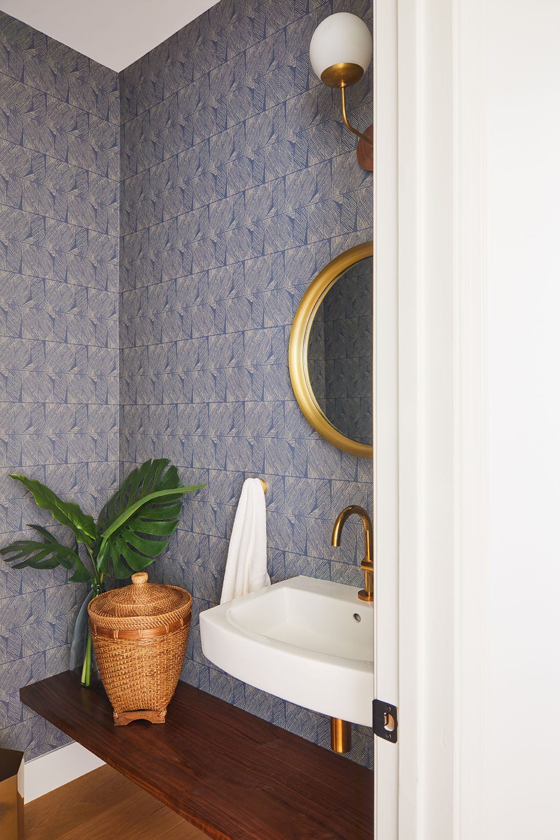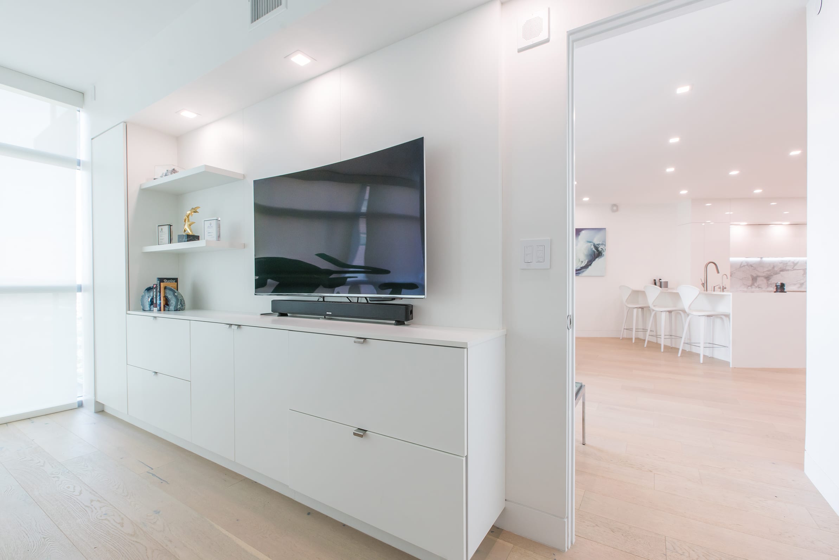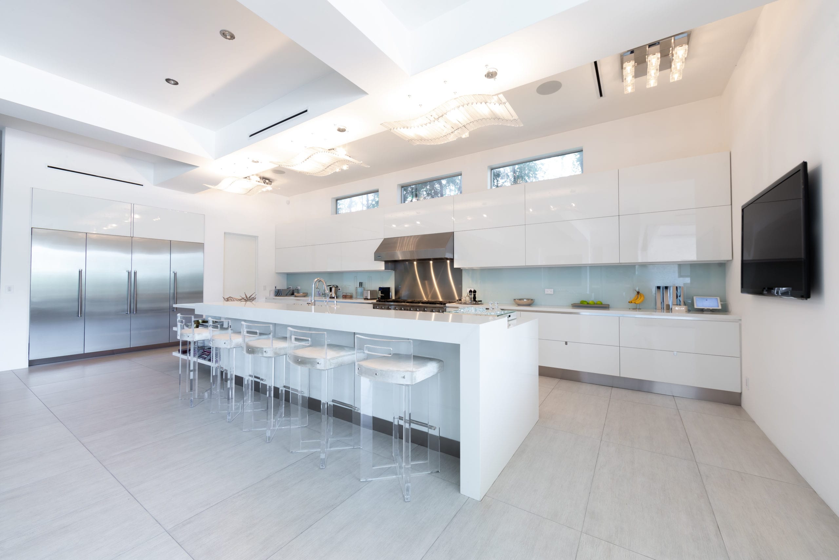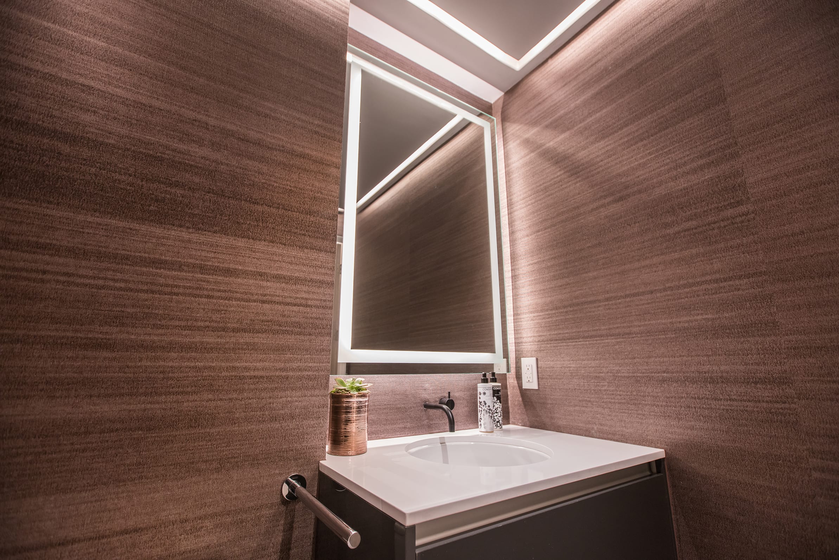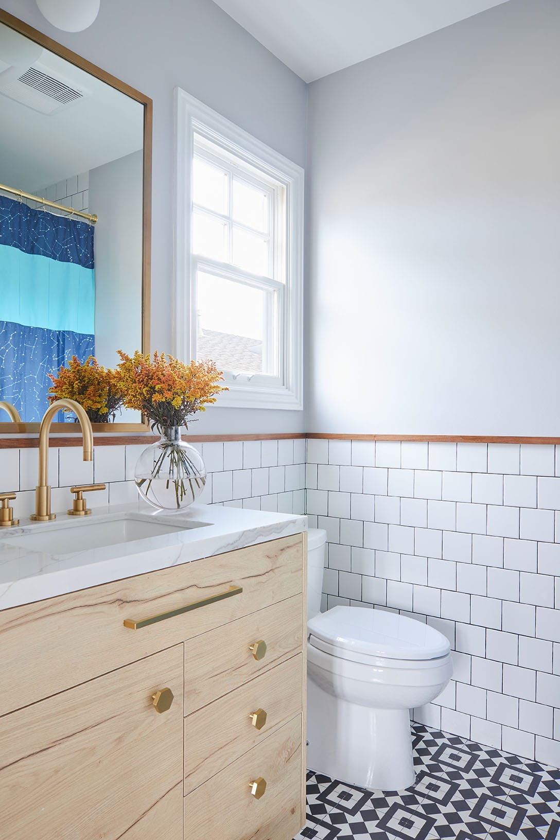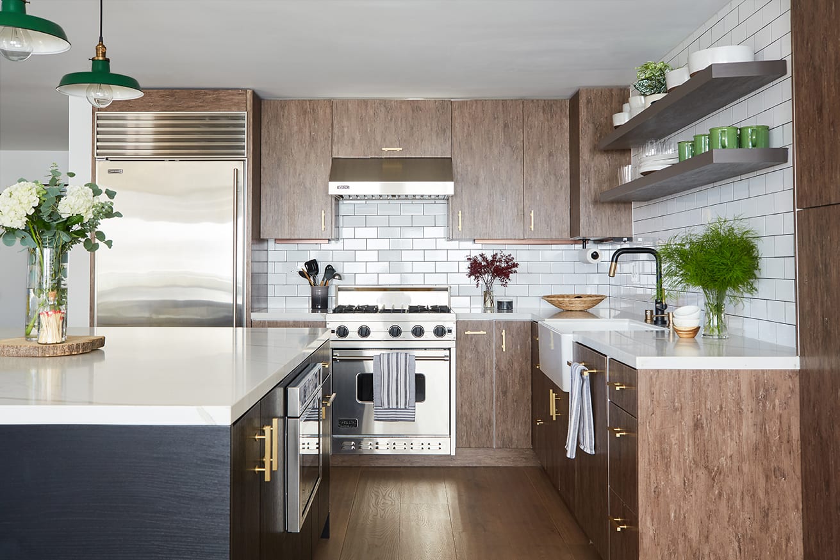Luxury Smart Home Trends For A Comfier Life
If you’re looking to upgrade your home to be “smart,” then you probably need more than just an Amazon Echo or Google Home. Although these smart speakers and home assistants are convenient for things like your home’s temperature, lights, stereo system and the like, if you really want a smart, connected home, then you’ll need to add some high-tech upgrades to your basic systems. Here are some luxury smart home upgrades you’ll want to add to your home renovation projects list:
Invisible Charging
With tablets, phones, watches, headphones and so much more, you probably have charging accessories all over your home. Tons of smart devices translate to tons of wires and batteries that need charging, which makes a space look cluttered. To combat this, the solution is adding invisible charging to your home. There are a number of wireless charging devices that will charge many compatible devices all at the same time without needing any cables or wires. One such gadget is the WI-Charge R1 that can be installed into your home either an Edison screw adapter (making it compatible with various light fixtures) or a socket adapter to plug into an outlet. Once it’s installed, the R1 will automatically located any compatible devices and will initiate a power transfer for charging.
Smart Shades
Never worry about forgetting to close the blinds or shades before bed with motorized smart shades that will automatically open and close on a set schedule. With many of our clients, we’ve installed Lutron Motorized shades during their home renovation projects, and it’s become a highly requested addition. Not only are they made for added convenience, but they look beautiful and will help make your home comfier than ever.
Smart Kitchens
Smart kitchens make cooking so much easier thanks to intuitive additions like touchless faucets, flameless convection stoves that emit heat when it’s sensed and apps that change the mood and lightning of the kitchen. Moen’s new U Smart Facet is hands-free and will dispense water at the desired temperature, while Tuler’s Concept Kitchen features integrated modular technology that opens drawers a the brush of a hand.
Smart Bathrooms
Just like smart kitchens, smart bathrooms make everyday tasks like showering and grooming a breeze. There are faucet-less showers that turn on water with a motion sensor – already set at the perfect temperature. Innovative LED mirrors with motion sensors turn on as soon as you face the mirror, while others feature anti-fog technology, eliminating the need to wipe down the mirror after a shower. Another innovative trend many homeowners are requesting is privacy glass to separate room, especially bedrooms and bathrooms to really open up smaller spaces. The innovative smart glass will go dark once it senses movement for extra privacy then turns transparent again when the guest has left the area.
If you’re looking to update your home to a smart home and aren’t sure where to begin, LA Design Build would love to help! We’ve been including various smart home additions to our Los Angeles renovation projects and can help you decide on what would work best for your needs, wants and home.
How To Plan Your Bathroom Remodel
CREATE A LIST OF THINGS YOU WANT THE BATHROOM REMODEL TO HAVE
One of the first things you want to do (even before you hire your bathroom remodel contractor) is to create a list of your needs and wants. Do you want a total bathroom remodel or just some new flooring and fixture as an upgrade? Or maybe consider asking yourself why you want to remodel the bathroom in the first place. Also jot down the type of fixtures you like, if you want a shower or tub (or both), what storage you’d like to have and any extras you desire (like built-in vanities, mirrors, etc.).
HIRING THE BEST BATHROOM REMODEL CONTRACTOR
The great thing about a bathroom renovation is that it’ll add to the value of your home, allowing you to recoup some of the cost later when you sell your home. But adding value means you’ll want to do things professionally the first time around so that you don’t have to go back and fix anything later. Skip the DIY and hire a bathroom remodel contractor that specializes in renovations. Also, make sure the renovation contractor is insured and licensed in addition to having a proven portfolio of work to look at.
WORKING WITH YOUR BATHROOM REMODEL CONTRACTOR
Once you’ve chosen the right bathroom remodel contractor for your needs, you’ll want to take the time to sit down with them and go over that list you made before. Talk to them about design elements that are important and ask for their advice on certain aesthetics if you’re unsure of anything. Have them design the bathroom so that you can approval it before any work begins on your space. Have a set timeline for the renovation and always stay in communication with the bathroom contractor.
ALWAYS CHECK FOR GUARANTEES
Before the work is complete, have the contractor do a walk-through with you before final payment is due just in case you find a tile that’s loose or a hinge that needs to be replaced (or anything of this sort). Great renovation contractors should always stand by their work.
A bathroom remodel doesn’t have be overwhelming when you have the right contractor doing the work for you. Remember, always have a plan set, provide them with your opinions and then choose the best bathroom contractor in order to get the bathroom you’ve always dreamed of! If you’re looking for a Los Angeles renovation contractor, look no further than LA Design Build.
5 Reasons To Use Wallpaper In Your Space
1. WALLPAPER SHOWCASES YOUR PERSONAL STYLE
The great thing about wallpaper is that it provides you the chance to really let your personal style show in your space. There’s a wallpaper design, pattern and color in practically everything these days, so you can literally choose from anything. Wallpaper offers so many ways to add your own unique style to your home. When choosing the style of wallpaper, it’s best to do some research to see what sort of wallpaper options you really like. With a bit of research, you’ll find lots of options. Just make sure you take your time so that you find the right one that captures your vision for space.
2. WALLPAPER ISN’T OVERWHELMING
Another benefit of using wallpaper in your home renovation projects is that it doesn’t need to be overwhelming. If you don’t like colorful, bold prints, then you’ll be able to find a subtler option since there are so many types to choose from. Even the most subtle wallpaper can really make your space look beautiful and curated.
3. WALLPAPER CAN BE ART
The easiest ways to really make an impactful statement with wallpaper is to go with a feature wall. You just need to add wallpaper on one wall to really make it stand out as if it were an original painting. Plus feature walls with wallpaper allow you to have a bold look without the price of a luxury piece of art. It’ll also be a beautiful focal point in your space. When choosing a feature wall, stand back from the space and take note of the options. Get creative and don’t always go for the obvious choice!
4. WALLPAPER IS GREAT IN UNCONVENTIONAL SPACES
If you have a weird space room or an odd-shaped wall, wallpaper can really provide a unique take on the space. Many times, wallpaper can really transfer an unusual space. And it’s a cheap way to include some design inspiration to when you’re not too sure as to what to do with the space (but know you want it to stand out).
5. WALLPAPER IS TEMPORARY
Wallpaper today is not the same wallpaper from yesteryear, meaning that it’s easier to come off and apply. You can apply them and remove them in no time and your walls won’t look tattered or worn down after removal. Of course, it’s always best to have a professional install it so that the edges are clean and crisp, and you don’t have to worry about doing it on your own.
At LA Design Build, we love adding wallpaper to our renovation project. We feel it adds character and uniqueness to a space and would love to help you with your Los Angeles renovation projects, too!
5 Things To Know Before Painting Your Walls White
NATURE LIGHT SOURCE
Before you go with white paint for a space, you’ll need to identify its orientation to consider the natural light source. For rooms that face away from afternoon sun, you’ll have to deal with gray-blue light reflection. White walls will really optimize the room’s light and keep the space cool at the same time. Spaces that don’t benefit from sunlight streaming in are excellent candidates for white walls. You’ll want to decide on using the room’s walls to either dampen or radiate natural sunlight, so you’ll want to check the fan deck for the white colors in each color range in order to see what the underlying hue is for all the options.
CONSIDER WHAT’S OUTSIDE
Look out the window and figure out what will affect the white colors inside. For instance, foliage might block light that would hinder the use of white in your room. Rooms with ocean views will benefit from white walls given they’ll really open the space up and make it seem as the ocean views are closer than they really are.
THE GALLERY WHITE LOOK MIGHT BE A GOOD IDEA
Many want that clean gallery white look, which utilizes painting the trim and walls the same bright white color. It does so to really focus the attention on the artwork. While it works well for homes that have a noteworthy collection of art or a great view, it might not work for homes that have a of clutter and randomness. That’s because white really shows marks, imperfections and disorder. If your home is anything but, you might want to postpone the pristine white walls for when the kids are older and the house is more organized.
ATTENTION TO HISTORY MATTERS
Although white walls are refined, classic and formal, it can also make your home look like a “flip” home if you’re not careful. You’ll want to take into consideration the history of your home and the design themes it already follows.
ADD SOME TEXTURE
You don’t want your home to have that sterile look, so to offset this, you’ll want to add some texture. The addition of a textured wall or surface can really soften the look of room and not make it look so rigid and stiff.
White walls add a sophisticated and crisp appearance. But in order to make a design statement, you’ll want to do your homework and consider a few things before painting your walls white.
Kitchen Trends for 2021
MOODY KITCHENS
Many times, bright and airy kitchens are what clients request the most. However, 2020 is seeing more requests for darker kitchen tones, resulting in a “moody kitchen.” This sort of modern space resembles a lounge more than it does a kitchen, with darker hues, rich stone accents, antiqued hardware and the like. This “moody kitchen” gives off luxurious vibes and gives the room more character than ever before.
EXPANDED KITCHENS
Those looking to maximize space are asking for expanded kitchens that combine mud rooms, pantries and workspaces with the latest kitchen technology and high-quality appliances so that they can entertain in style. Luxury consumers might want to include a full butler’s kitchen that is hidden from view, but has all the same amenities of a primary kitchen.
SUSTAINABLE KITCHENS
These days, everyone is trying to do their part to become sustainable and modern kitchens are now being upgraded to include things like composting systems and finishes that don’t need as much chemical cleaning. New eco-friendly materials are being requested in many kitchen remodels, making the highly used room sustainable for the eco-conscious consumer.
STREAMLINED KITCHENS
Today’s modern family/consumer is busier than ever, which is why a streamlined kitchen is a must when undergoing a kitchen renovation project. Incorporating elements that increase efficiency and streamlines tasks is highly appreciated these days. The most modern kitchen will now incorporate useful technology in addition to elevated design. Things like smart appliances, touchless drawers and cabinets and more are all seeing an increase in remodel requests.
OUTDOOR KITCHENS
Outdoor eating and cooking has always been popular and outdoor kitchens are becoming the norm. Creating outdoor entertainment areas, complete with a kitchen-esque area, is high on many consumers’ list, which is why outdoor kitchen renovations are highly requested now. Outdoor kitchens have gone way beyond just a typical bar area and grill and now include dual-zone wine coolers, smart grilling accessories, pizza ovens and so much more.
7 Tips for the Perfect Powder Room
Think about it? When entertaining guests, they don’t go upstairs to your master bathroom to use the restroom do they? No, they use the powder room downstairs instead. Because it’s such a vital room when entertaining, your powder room needs to be just as impressive as living rooms, dining rooms and kitchens.
Whether it’s a small guest bathroom or half-bath powder room, you’ll definitely want to give this space a refresh if it’s lacking in the excitement and looks department. Usually, a powder room is a small space by nature and features a toilet, vanity with sink and a light. Although, a guest bathroom downstairs might feature a shower or tub. But it doesn’t matter if it’s the smallest powder room with just enough room for the essentials or a large guest bathroom because as long as it’s going to be frequented by guests, it needs to look as inviting as the rest of your home.
The good news is that the remodel won’t take very much effort since it’s a small space. Plus, a refreshed powder room can also up the value of your home when you decide to sell later on. A powder room remodel will benefit all, adding a sense of comfort, relaxation and enjoyment to your space. So if you’re thinking about doing a powder room remodel, here are some tips to make it perfect:
1. LAYOUT
The tricky thing about powder rooms is that they’re usually small in size and have strange layouts. Since the dimensions can vary greatly, you’ll need to figure out a functional layout for the space in order to optimize the design. Ultimately, you’ll want to create a space that’s functional, easy to move around in, meets your needs and has a balanced look. It’s always better to consult a professional designer to help create a layout that works best for the space and your needs. Plus, they have an eye for the perfect powder rooms and can help with the design and more!
2. STORAGE
Since the space is typically small in size, incorporating storage for a powder room can prove to be difficult. You’ll want to figure out what’s best for the space, which will vary. If the room is large enough, wall-mounted cabinets might work for bathroom essentials, but this will only take up too much space for smaller powder rooms. You might be able to just get away with cabinets or drawers under the sink, but that can overwhelm a small room, too. Other creative storage ideas for powder rooms include: a storage rack right above the toilet, over-the-door towel rack, recessed cabinets or shelves or even opt for a cabinet mirror.
3. FOCAL POINT
When designing any space, you always want to have a focal point that really draws one’s attention. Because powder rooms have limited space, you don’t want the focal point to be anything that’s too big or dominates the space in any way. Instead, think about focal points that are powder room necessities like a unique vanity, bold wall art or wall paper (one that doesn’t make the room smaller), a gorgeous light fixture, etc.
4. FLOORING
Don’t forget about the powder room’s flooring when you’re doing your redesign because you’ll want to invest in durable flooring. Since the powder room won’t be exposed to as much water as a regular bathroom with a shower or tub, you’ll be able to opt for more flooring options. This includes splurging on luxury flooring options since you won’t need to cover as much space, costing you less!
5. LIGHTING
Lighting is always vital in smaller spaces and you’ll want to go with quality lighting in your powder room. Poor lighting in a small space can make it feel dingy, while harsh light can expose all the imperfections in the room. Instead, invest in quality lighting that provides a flattering glow and really illuminates the space. To help solve your lighting problem, you can strategically use mirrors to reflect the light in the space to create the illusion that it’s bigger than it really is.
6. UNIFIED LOOK
Go with a unified look in your powder room because a tiny room can feel really cramped if you try to experiment with different design elements. Have a cohesive design for a unified aesthetic to create a calming space for guests to feel refreshed and relaxed. Use color to create a unified look.
7. LUXURIOUS ACCENTS
The smallest accents can really make a difference in how great and perfect your powder room will be. Don’t be afraid to show off your personal style and add in some special accents in your powder room. Things that will elevate the look of your powder room redesign include: scented candles, glass jars for essentials, a luxurious soap dispenser that complements the faucet, indoor plants and flowers, pictures or art you love, etc.
However you decide to approach your powder room remodel, know that it should reflect your personal style and taste while still being functional at the same time. Don’t rush the powder room redesign and take your time so that you end up with a space that you absolutely love and one that guests will compliment you on! LA Design Build can easily help you transform a boring powder room into a talked about room when guests come over!
How To Add Personality To Your Bathroom
USE A PATTERN
Bathrooms don’t usually have any interesting patterns. However, they could really benefit from them, so consider adding playful towels, a patterned shade or even using colorful wallpaper to provide warmth to a bathroom. You’ll be able to continue using a classic color scheme while adding in some interesting elements.
USE SOME COLOR
Although you might want to use lighter colors in the bathroom to give it an airy and clean feel, try balancing them with bolder colors (keeping them lower to the ground) for some richness to the space. It’ll really make a statement and set off any classic white fixtures you have.
HAVE A DETAILED MIRROR
Add some personality to the bathroom with a detailed mirror that will be a focal point of the room. You can even opt to hang it if you want something more dramatic.
NATURAL MATERIALS
Give your bathroom more warmth by adding natural materials, such as wood, woven baskets or organically shaped stones. Natural greens and bronze also work well in terms of color and texture.
GET CREATIVE WITH TILE
If you want to have plenty of personality in your bathroom, do so with tile. Use some plain white porcelain subway tiles and throw in some colored ones for a unique look and the addition of color.
DON’T FORGET ABOUT THE HARDWARE
Bathroom hardware is important and an excellent way to provide warmth to a bathroom. What’s great is that you can always change up hardware when you want to change the look down the road.
As a renowned Los Angeles contractor, LA Design Build can help add tons of personality to your next bathroom renovation. We’ll help with the design, necessary permits and more.
Benefits of a Hood Range In Your Kitchen
Better Air Quality
Range hoods are not only nice to look at, but their main job is to improve the air quality of the kitchen when you’re cooking. It’s meant to remove and filter hazardous air pollutants like grease, smoke and steam when you’re cooking so no to be inhaled by your family or damage the surrounding walls.
Reduce Carbon Monoxide
Heating and cooking appliances and equipment are main sources of carbon monoxide poisoning. Without the right ventilation, carbon monoxide can cause serious damage to your family’s health. A range hood helps prevent this problem and will filter out the carbon monoxide in the air.
Reduces Excess Heat
It can get quite hot when cooking, so range hoods are preferred since they provide relief for cooks and will protect the entire kitchen by cooling off the area.
Protection For Your Family
The range hood will act as a filter, cleaning any hazardous, irritating or harmful pollutants. It actually offers your family more safety benefits than other appliances in your kitchen.
Comfort While Cooking
Cooking can be uncomfortable at times because of the steam, smells, heat and stuffiness of the area. But a range hood will reduce those discomforts so that you can enjoy cooking.
More Lighting
You’ll be able to have additional lighting while your’e cooking thanks to an overhead range hood. Some luxury and high-end designer range hood appliances have special lighting effects that enhance the area.
Less Time Cleaning
Cleaning above or behind the stove and nearby cabinets can be tiresome given there is often a sticky film that’s coated with dust. This is caused by the excess moisture and grease in the air from cooking without proper ventilation. A range hood removes moisture and grease, so it helps decrease how much time you spend cleaning!
Stylish Appliance
With a range hood part of your kitchen remodel, you’ll have a stylish kitchen with a modern appearance! There are tons of different options when it comes to range hoods and you’ll be able to find one that fits perfectly with your dream kitchen.
Adding a range hood to your kitchen remodel design not only helps create a better looking kitchen, but is also a very functional appliance for your new dream kitchen. At LA Design Build, we can easily incorporate a hood range in your Los Angeles kitchen renovation project! We’ll provide you with manufacturer suggestions, model suggestions and more. Contact us for your LA kitchen remodel project today!
